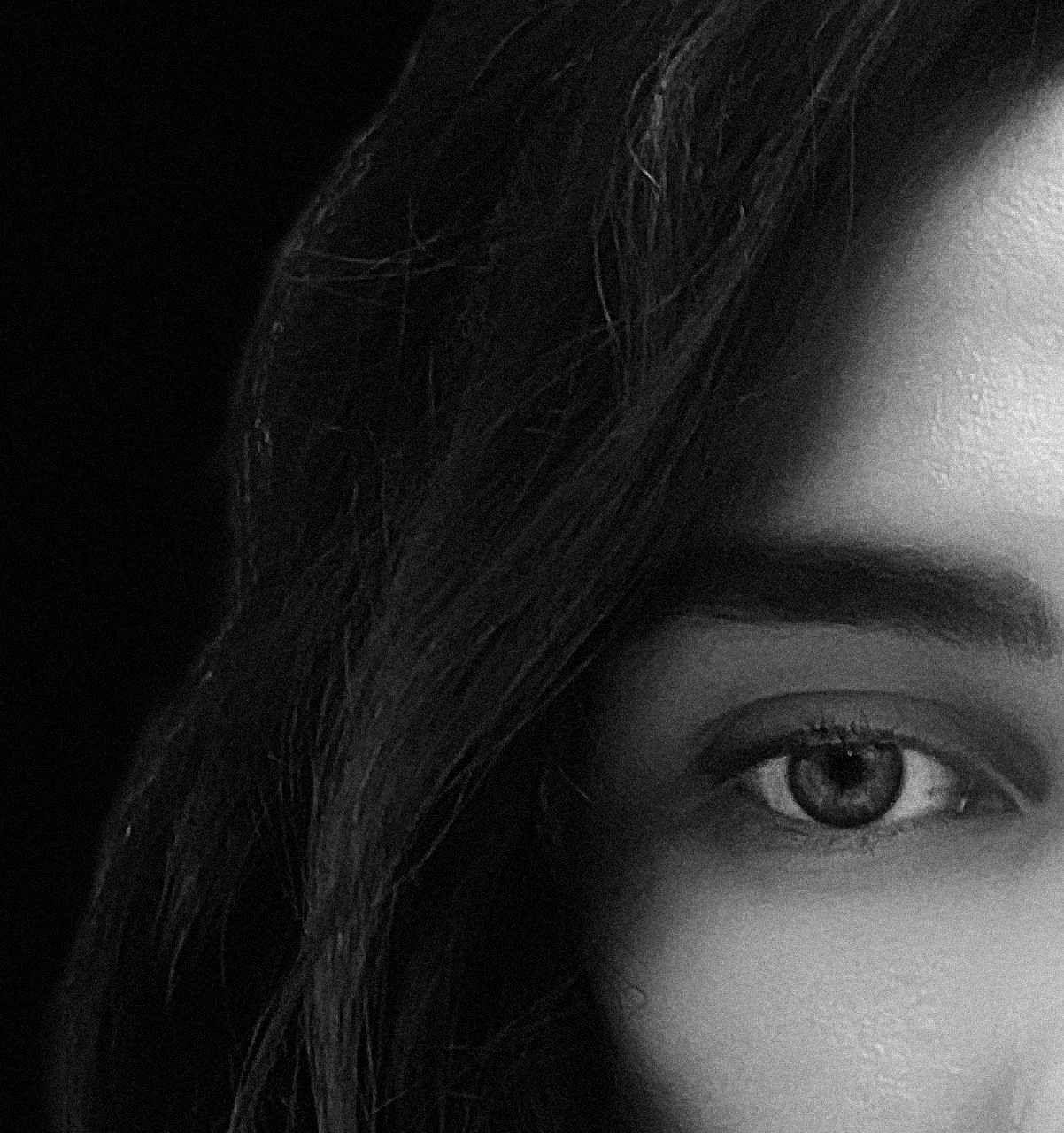OUR WORK
AD1369105 is a collaborative, interdisciplinary bureau established in 2014. Formed by professional stuff of architects, designers and engineers, it works in the sphere of architecture, construction, urban planning, and design.
Each project is being discussed based on individual approach. Studio considers client’s views, requirements and existing environmental conditions. Then, applies the existing context to the architectural experience, and interprets materials in a conceptual way.
AD1369105 creates architecture of the future, which will be trendy for following 50, 100 years. The main goal is to gain minimalism and briefness even in neutral environment. Also, harmoniously merge with landscape and take into consideration ideas of green architecture.
Often people are scared of minimalist style, they tend to think, that the space will look empty and cold. In reality, minimalism is associated with peacefulness and refinement. In such interior, colors, lighting and furniture play an important role. Here, small details play significant role and represent one big picture in different manner. Minimalism makes the space look bigger and frees the interior from chaos. There everything has its place and nothing is unnecessary.
Modern world is rather chaotic, with noisy streets, traffic, colorful advertisement banners many things attract your attention during the day. Minimalism with its linear, calm, limited colors is the ideal way to escape from chaos. While at home you have to rest! They often refer to home as second soul of the human - this is a place, which defines the quality of our communication with the world. Our body finds its continuation in architectural forms, relates to the history, feels future, light and landscape.
SERVICES
ARCHITECTURE + DESIGN + CONSTRUCTION + ENGINEERING + BUILDING + OBJECTS
We offer a full range of architectural services from concept design through to resource consent, building consent and contract administration.
We also work across a wide range of disciplines including but not limited to:
Residential Additions
New Houses
Social Housing / Medium Density Housing
Commercial Retail / Office / Hospitality
Industrial / Warehouses
Public Building
Healthcare
Education
Accommodation
*WE OPERATE GLOBALLY* We create spaces for complete relaxation, productive work, and comfortable family life.
ADVANTAGES OF THE ARCHITECTURAL DESIGN BUREAU AD1369105
AUTHORS ARCHITECTURE
By placing an order for an individual project in our studio, you will get an architectural approach to the formation of the living space, not a standard exterior, the shape and configuration of the planning solution.
TECHNOLOGIES
With the help of BIM design technology, a building object is designed as a whole structure. Changing one of the parameters entails changing all the related ones, which simplifies work and increases control on it. As a result, you will save a significant amount of time and money needed for construction.
ARCHITECTURAL SUPPORT
Lead architect supervises the implementation of the project and is responsible for the result at all stages of construction and design. So, you do not need to worry about deadlines, issues and the quality of work.
MODERN STYLE
The style of your new home will combine global trends in innovative developments, modern engineering and design solutions. All presented above is to achieve the proportions between aesthetics and comfort.
GREAT ATTENTION IS PAID TO THE DETAILS
The terms of reference for the future design and construction are formed by collaboration of architectural team and client. All the needs and wishes of the customer are precisely defined, analyzed and discussed. Client gets a kind of space, which is perfect for living, working and will be relevant even after decades.
REASONABLE COST
A wide range of prices for different types of services, ranging from business to premium class. The cost does not exceed 5-10% of the budget of the built house. Price is approved after drawing up the technical specification and depends on the area, complexity and time spent on implementation.
-

Zurab Arabidze /HEAD ARCHITEC/
-

Zurab Tchanukvadze /DESIGNER/
-

Tamuna Arshba /BOARD MEMBER/
-

Kirill Timerbaev
HEAD CONSTRUCTOR
-

Olga Arsanova
PROJECTS EXECUTIVE
-

Amiran Surmanidze
PRODUCER
-

Yaroslav Lukiyanchenko
PHOTOGRAPHER
-

Igor Veretenikov
TECHNICAL DEP.
-

Konstantin Maslov
HEAD ENGINEER
-

Pepa Samkharadze
COMMUNICATION DEP.
AD1369105 is not a name. It’s a code. A formula of space composed of signs, numbers, and silent tension. Architecture here ceases to be an object — it becomes a way of thinking. A language spoken by time itself, if we stop slicing it into past, present, and future.
A stands for architecture — a conscious structuring of reality.
D stands for design — an inner rhythm that emerges not from form, but from the pause between forms. Together they form a dialectical core. Not a method, but a vector. Not a style, but a system of perception.
13 is a fracture. A rupture. The archetypal point of shift. A number of internal revolution — not one that destroys walls, but that dismantles habits of thought. It carries risk, and the necessity of refusal — of comfort, of the familiar, of the obsolete.
69 is a curve. The breath of the cycle. An eternal return to the self, and beyond. Yin and Yang, structure and chaos, the body and space. It is balance not through symmetry, but through relation. Not stability, but attunement — to the moment, the fragment, the other.
105 is a trajectory. An axis. One as impulse, zero as a vacuum of potential, five as the human presence standing in tension between beginning and infinity. It is not the end of a count, but a crossing into the next scale — beyond human logic.



