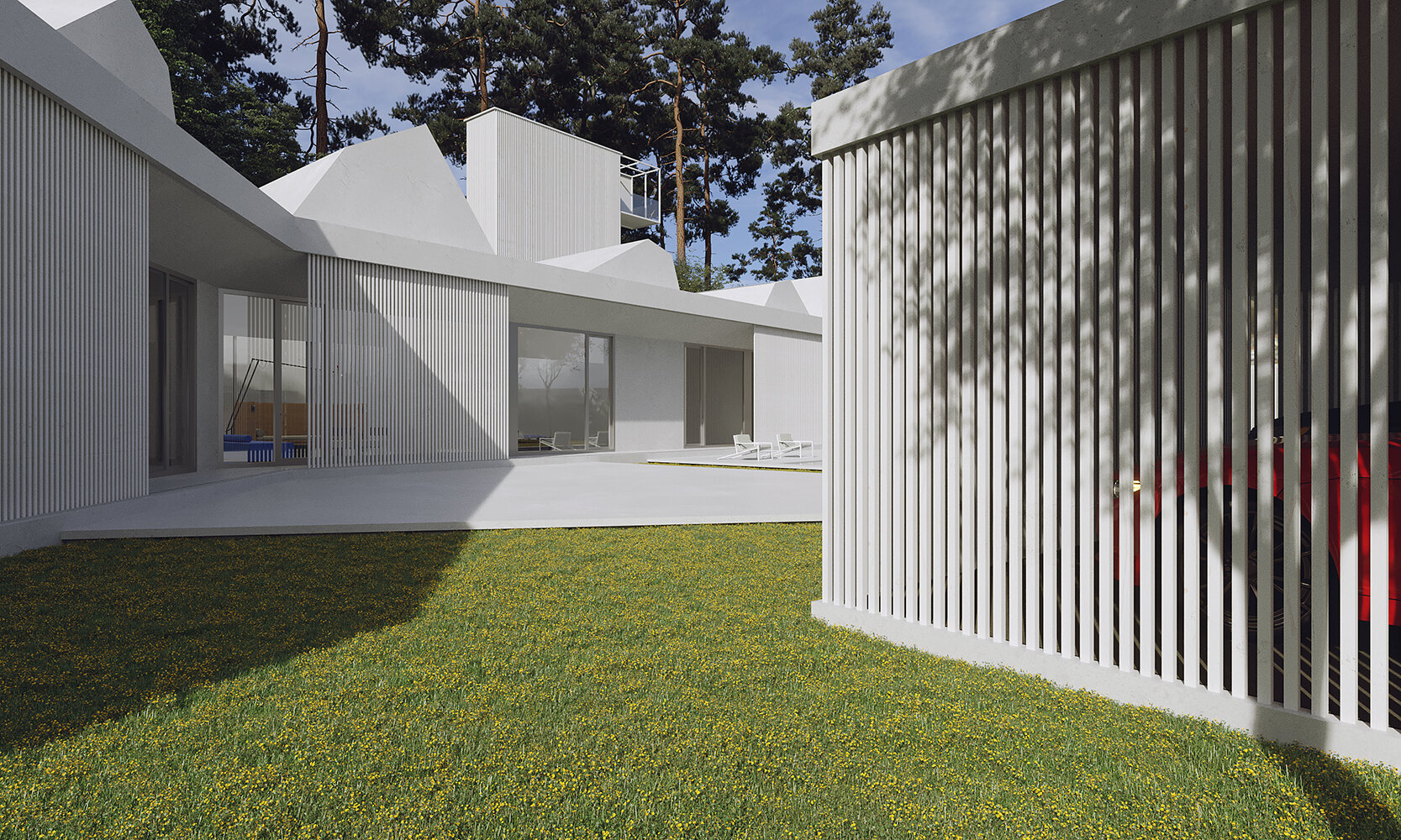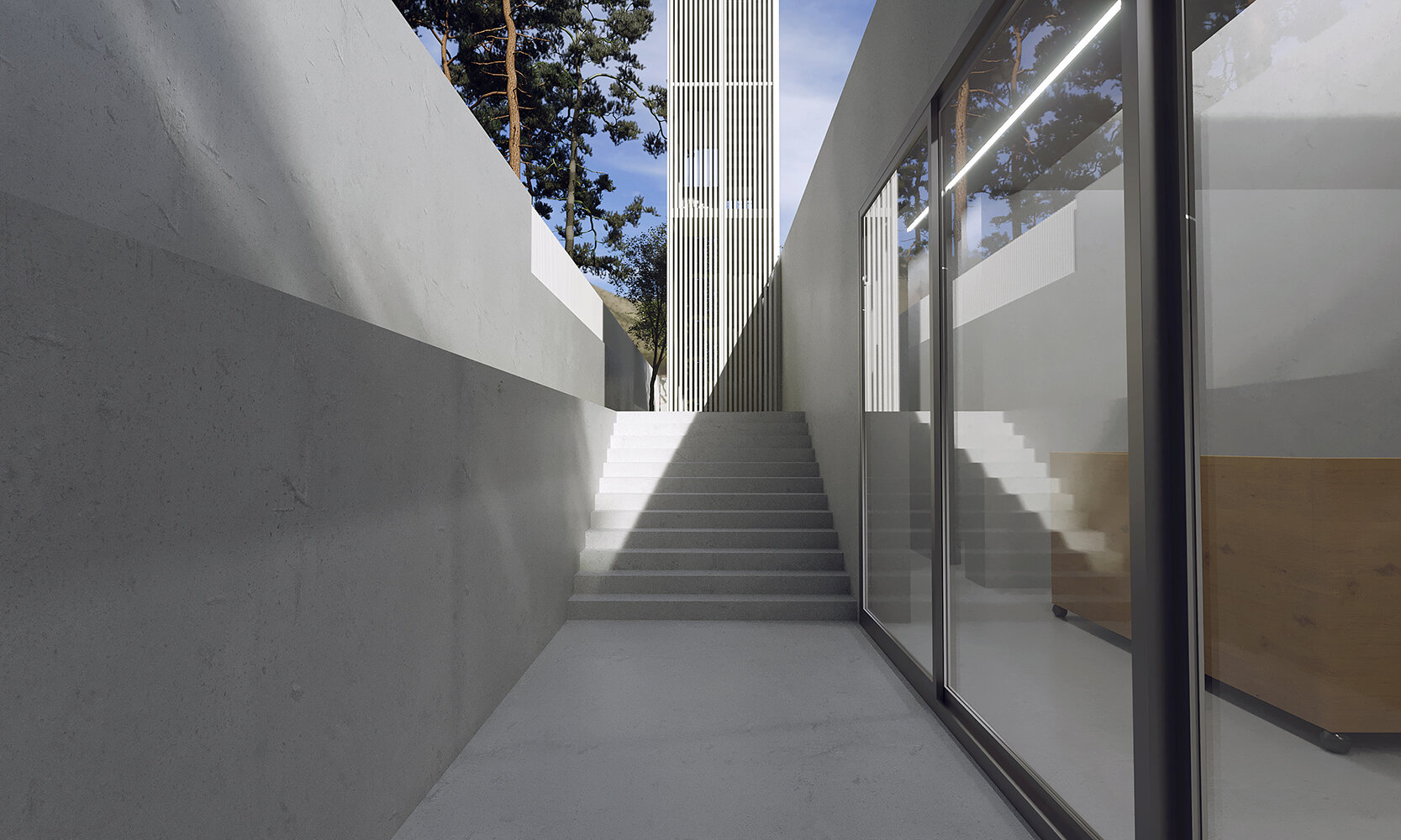CHMS RESIDENCE . TSKNETI . TBILISI . GEORGIA
This house embodies the idea of purity in form and simplicity, immersed in a natural environment. Its architectural concept is based on minimalism and harmonious integration with nature, creating a space where the house does not dominate its surroundings but adapts to them. The pristine, almost abstract forms contrast with the natural greenery, highlighting the connection with nature through juxtaposition.
Straight lines and geometric volumes give the house a sense of rigor while simultaneously creating a feeling of lightness and transparency. The use of white and vertical ribs on the facade turns the building not only into an architectural object but also into a sculptural installation that changes depending on the angle and the play of light. This is a space that invites contemplation—the silence and peace offered by nature are amplified by the house’s strict architectural form.
The house includes a significant number of open spaces and terraces, allowing residents to enjoy views of the forest and absorb the natural atmosphere. Water features and small pools add a sense of space for meditation and inner harmony. The white walls and open spaces serve as a backdrop for minimalist furniture, creating an atmosphere of lightness and space for reflection. The absence of bright decorative elements or rich textures allows for a focus on the natural beauty beyond the windows and the changing play of light throughout the day.
This house is an example of how minimalism and modern architecture can create a space for solitude, inner peace, and deep connection with the surrounding world. The architecture of the house seems to disappear, leaving room for nature and silence, allowing the resident to restore inner balance and immerse in contemplation.
The interior of this house represents a bold synthesis of minimalism, functionality, and unexpected design solutions. The main focus is on clean forms and simplicity of materials, allowing each element of the space to manifest its significance and originality.The white walls and neutral color palette serve as a backdrop for contrasting details and bright accents, such as metal and wooden elements. This creates a sense of space filled with light and air, where each item becomes part of the overall concept without overwhelming the interior with unnecessary details.
Modern furniture pieces, such as wooden sofas and transparent chairs, demonstrate the openness and technological sophistication of the interior. Geometric shapes and clean lines emphasize the restraint and elegance of every corner of the house. Metallic surfaces and glossy elements add a touch of modernity and industrial chic.
The use of natural wood in the finishes adds warmth and coziness, balancing the cold rigor of minimalist forms. In the bedroom area, green plants are harmoniously integrated into the interior, creating a natural sense of comfort and tranquility.
Lighting solutions also play a key role in the concept: large windows let in the maximum amount of natural light, while minimalist light fixtures emphasize the geometry of the space, giving it dynamism.
This interior offers the residents both functionality and aesthetics, where every space is meticulously thought out, creating conditions for living in a calm and clean environment.
PLOT AR4EA : 1430 M2 - BUILT AREA : 613 M2 - LIVING AREA : 370 M2 - TERRACES AREA : 155 M2 - ROOMS : 7 - FLOORS : 1
PLANS
PLOT AR4EA : 1430 M2 - BUILT AREA : 613 M2 - LIVING AREA : 370 M2 - TERRACES AREA : 155 M2 - ROOMS : 7 - FLOORS : 1
VILLAGE TSKNETI
The village of Tskneti is located on the eastern slope of the Trialeti ridge, in the valley of the Veri river, at an altitude of 800-1100 m above sea level.
In 1935-1936, a forest was artificially planted around Tskneti, where mainly pine, cedar and cypress were planted.
The holiday season lasts from May to November. In summer, when the temperature in Tbilisi reaches 35-37 C, it is cool in Tskneti - the average temperature in July is 20 C.


































