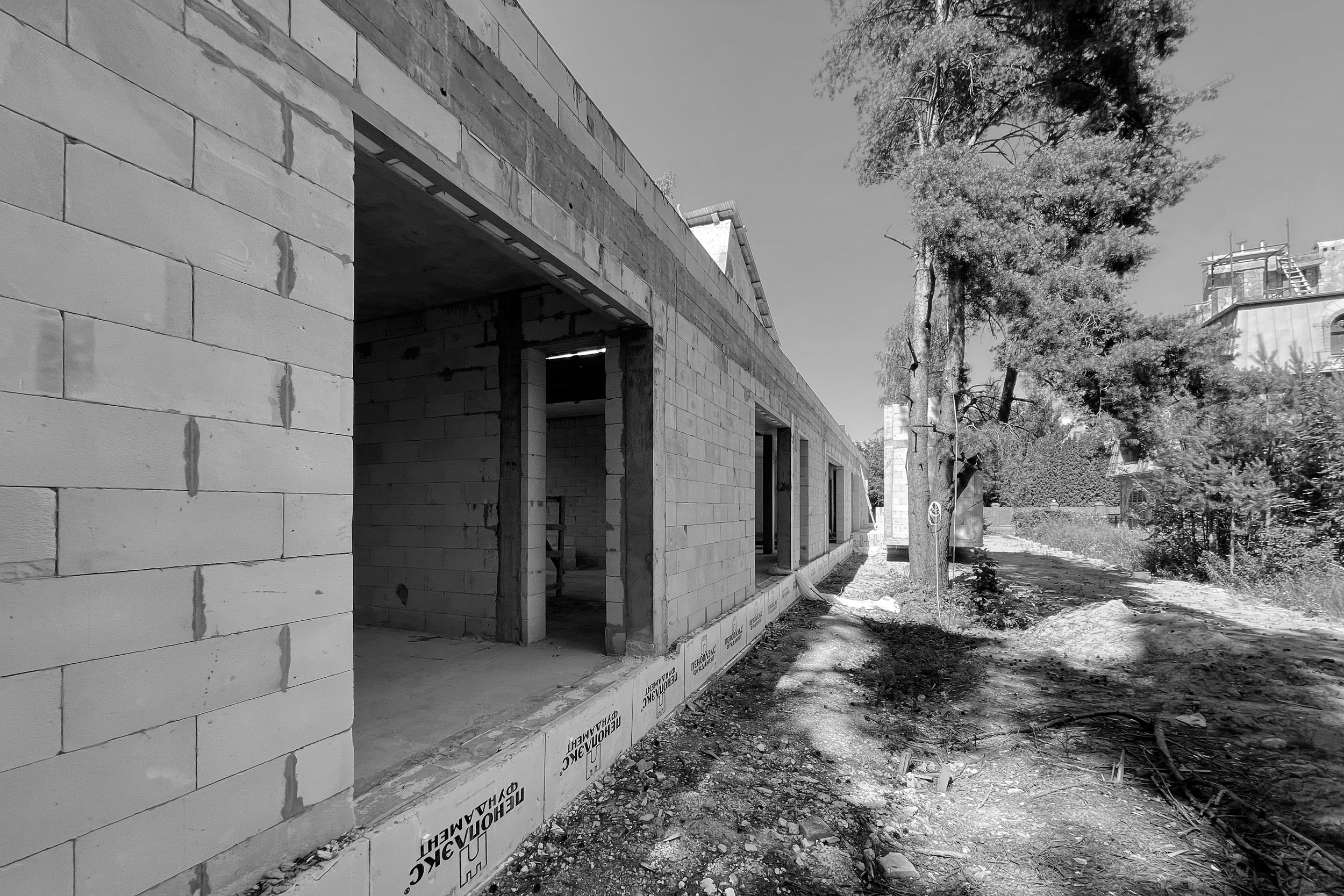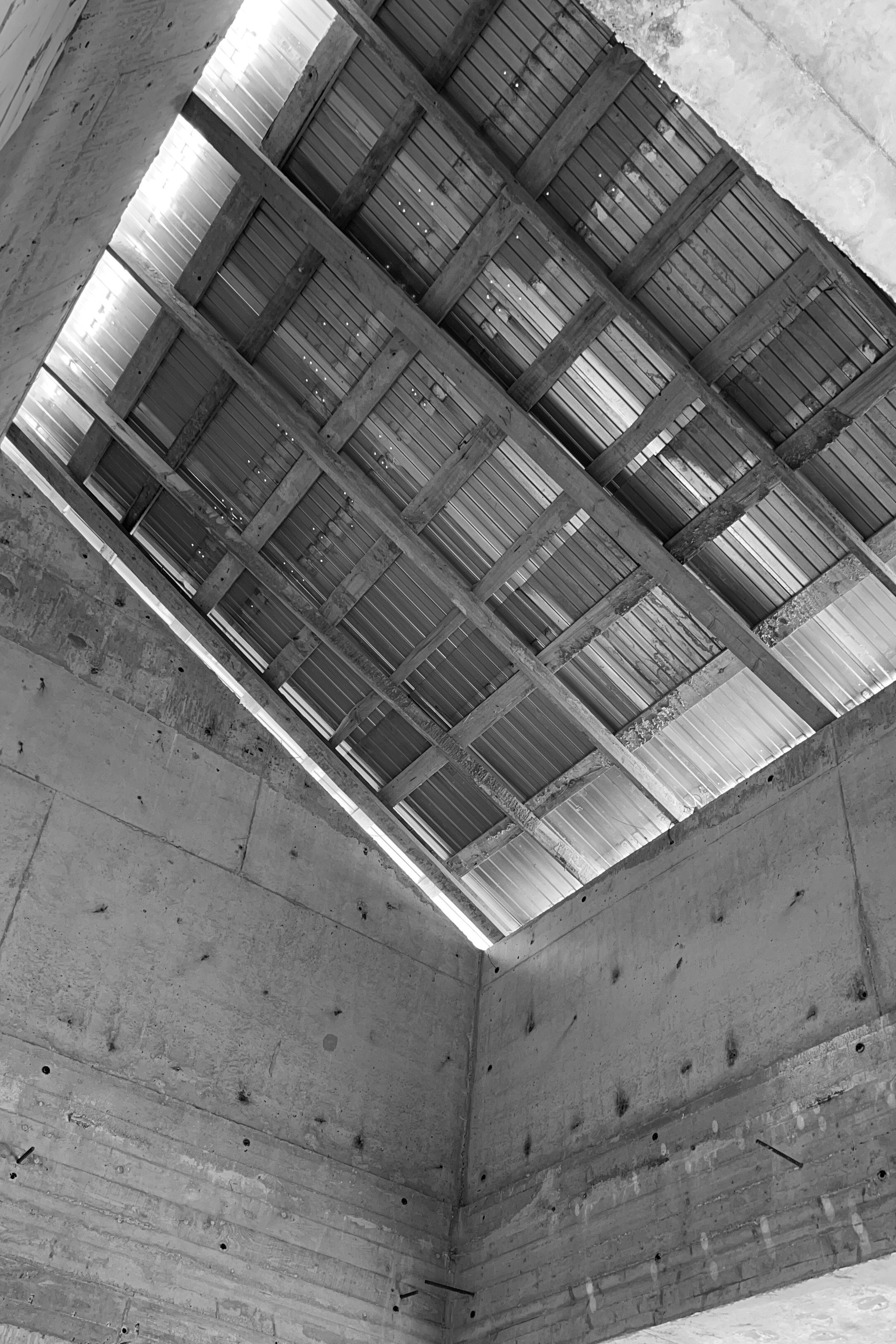PO11 RESIDENCE . PUSHKINO . ZVYAGINO-1 . RUSSIA
The exterior of this house represents a harmonious blend of minimalism and modern design, merging natural and architectural elements into a unified composition.
The house is elongated along the ground and almost merges with the surrounding landscape due to its flat roof and smooth forms. The façade is rendered in light tones, creating a sense of lightness and spaciousness.
Transparent glass walls blur the boundaries between the interior and exterior, ensuring a constant flow of natural light and creating an immersive connection with nature.
Special attention is given to the terrace, which serves as an extension of the living space. Stylish armchairs and a transparent table are arranged here, harmonizing with the overall minimalist concept. An outdoor fireplace adds a touch of coziness and warmth to the exterior, fostering a relaxing atmosphere in the open air.
The surrounding landscape emphasizes the naturalness and simplicity of the design: a well-manicured green lawn smoothly transitions into a wilder forest area. Carefully trimmed shrubs and trees highlight the strictness and purity of the architectural lines.
The house integrates seamlessly into the environment, becoming an organic part of it.
An additional feature is the lake in front of the house, enhancing the sense of peace and tranquility. It reflects the architectural elements and greenery of the trees, giving the entire complex a sense of visual lightness and airiness.
This interior embodies the essence of modern minimalism with a strong emphasis on textures and materials. The space features an open-plan layout, where each area flows seamlessly into the next, creating a sense of freedom and lightness. Large panoramic windows not only provide ample natural light but also allow the surrounding landscape to become part of the interior, enhancing the connection between the home and nature.
The central element of the living room is a soft modular sofa in a deep blue color. Its shape and flexibility make the space adaptable for different purposes: whether for cozy gatherings or more formal meetings. Above the sofa hangs an impressive installation resembling a cloud or airy light lines, adding a futuristic accent to the atmosphere.
The kitchen and dining area are separated by light partitions made of transparent material, creating the illusion of boundaries without disrupting the visual integrity of the space. White tones and light wood play a key role here, emphasizing the clean lines and giving the interior a fresh feel.
In the bedroom, the theme of merging the interior with the surrounding environment continues, thanks to a large window overlooking the garden. The sense of tranquility is heightened by the minimalist furniture, with a low dark wooden bed as the central element. A blue bookshelf adds a vibrant accent to the room’s neutral color palette.
Overall, the home’s interior is built on the idea of lightness and space, where shapes and materials emphasize the harmony between human and nature, creating a place for reflection, relaxation, and socializing.
PLOT AREA : 2650 M2 - BUILT AREA : 510 M2 - LIVING AREA : 270 M2 - TERRACES AREA : 100 M2 - ROOMS : 5 - FLOORS : 1
VIDEO VISUALIZATION OF THE EXTERIOR
The exterior of the house is designed in a minimalist style with clean lines and a light gray facade. Large panoramic windows create a connection with nature, allowing light to flow inside and blurring the boundaries between the interior and exterior.
A spacious veranda with a fireplace enhances the sense of comfort and seclusion. The surrounding landscape is also minimalist, with neatly shaped bushes and a pond that adds harmony and tranquility. The overall concept of the house emphasizes functional simplicity and unity with nature.
PLANS
PLOT AREA : 2650 M2 - BUILT AREA : 510 M2 - LIVING AREA : 270 M2 - TERRACES AREA : 100 M2 - ROOMS : 5 - FLOORS : 1
BUILDING PROCESS
VILLAGE ZVYAGINO-1
The cottage village Zvyagino of the Moscow region is located in the Pushkinsky district. You can get to it from the Moscow Ring Road along the Ostashkovskoye Highway, having covered a little more than 30 km.
The village of Zvyagino of the Pushkinsky district is also known as the Emerald City. This name was not invented for nothing. Those wishing to buy a house in the village of Zvyagino will plunge into an atmosphere of the cleanest air and silence. The territory of the complex is surrounded on all sides by a colorful forest landscape, which creates an excellent ecological environment.
The uniqueness of this place is that the sanitary zone of Mosvodokanal passes through here, surrounded by centuries-old pine forests and a cascade of reservoirs. In the forest area there is a large clean lake. It is a favorite place for recreation and fishing for local residents.






































